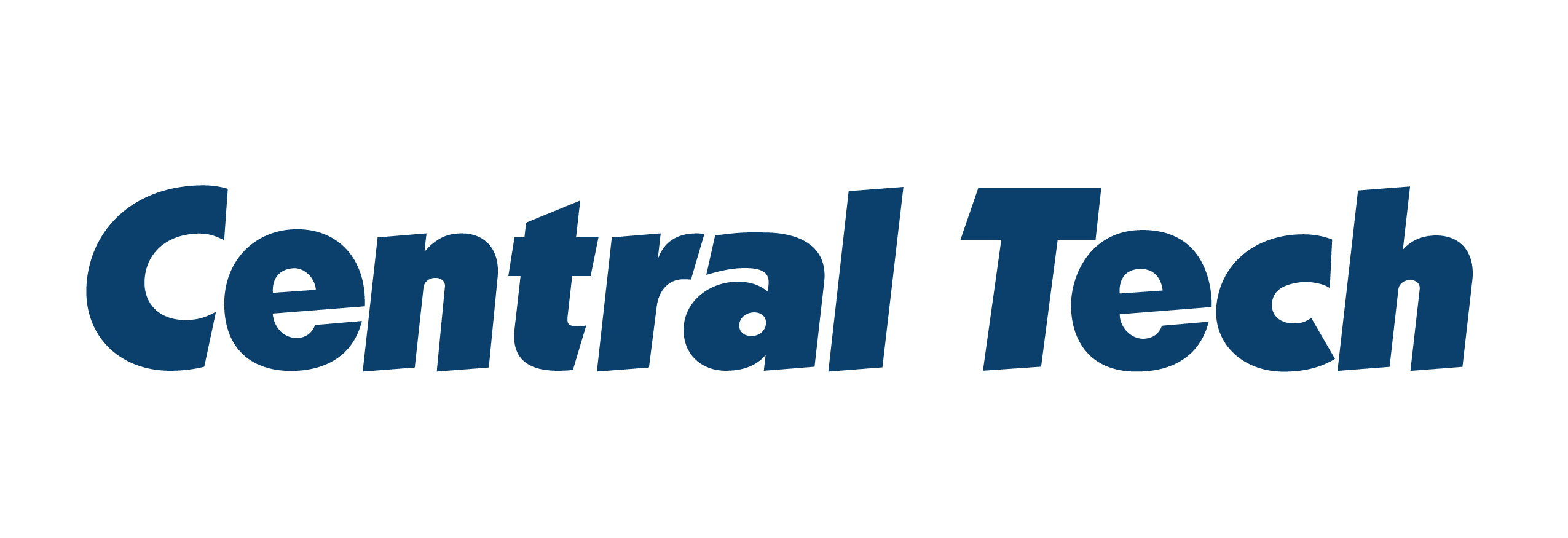AutoCAD
The computer-aided drafting course introduces students to the basic concepts of AutoCAD.
You will become familiar with the workspace, fundamentals, and principles of design. As you build your skills, you will interpret and apply drawing terms and definitions, learn to draw and modify objects, and create sectional views meeting professional standards.
Becoming Familiar with AutoCAD:
- AutoCAD Icons and Workspace Layout
- Drawing Terms and Definitions
- Navigating the Drawing Space
- Zooming and Panning
- Manipulating Layers
- Making and Saving New Drawings
- Opening and Modifying Existing Drawings
Drawing Objects with AutoCAD:
- Lines
- Circles
- Arcs
- Ellipses
- Polygons and Polylines
- Hatching
- Filling
- Snap Points
- Dimensioning
- Entering Text
Modifying Objects with AutoCAD:
- Fonts
- Layers
- Nodes
- Properties
- Rotating
- Arraying
- Offsetting
- Stretching
- Trimming
- Filleting
- Chamfering
- Erasing
- Undoing
- Redoing
- Copying
- Pasting
- Joining
- Exploding
- Grouping
- Ungrouping
- Regrouping
- Trimming
- Extending
Questions? Call 918.224.0235
| Location | Dates | Hours | Days | Times | Tuition | Fees & Supplies | Total Cost | Sign Up |
|---|---|---|---|---|---|---|---|---|
| Campus: 1612 S Main, Sapulpa | Dates: 10/6/25-11/19/25 | Hours: 42 | Days: M/W | Times: 6:00p-9:00p | Tuition: $315 | Fees & Supplies: $50 | Total Cost: $365 |




