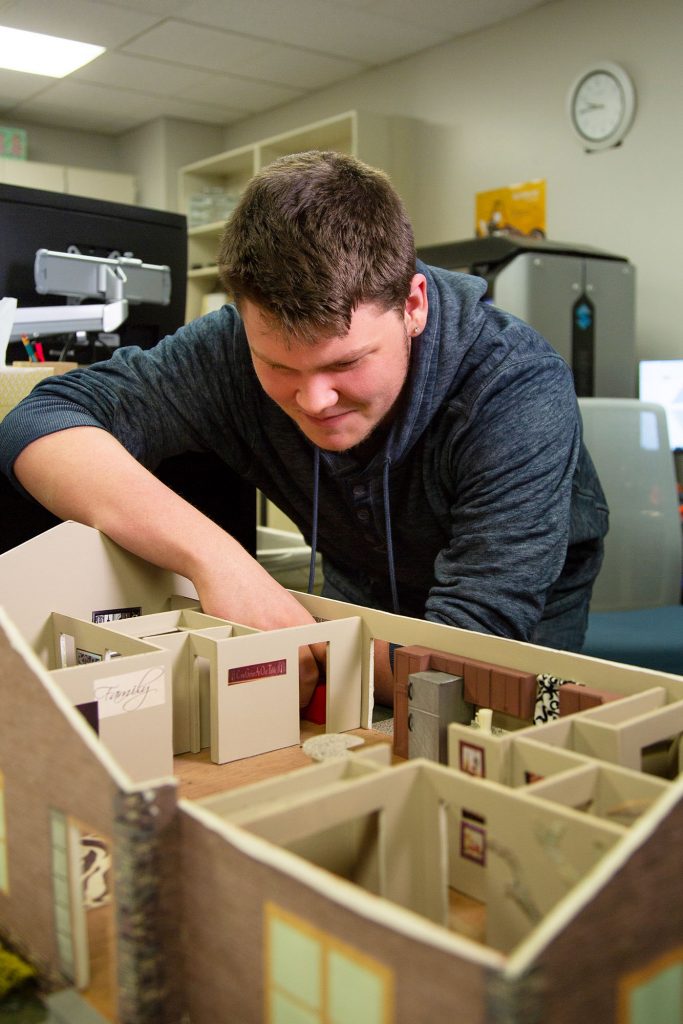COMPUTER AIDED DRAFTING (CAD)
Bring ideas to life building blueprints for tomorrow’s inventions. This course offers you the opportunity to become a part of diverse industries, where you’ll design and shape the future by creating technical drawings and producing real-life blueprints of everything from cell phones to houses, game controllers to vehicles. Don’t get overwhelmed. You can do it!
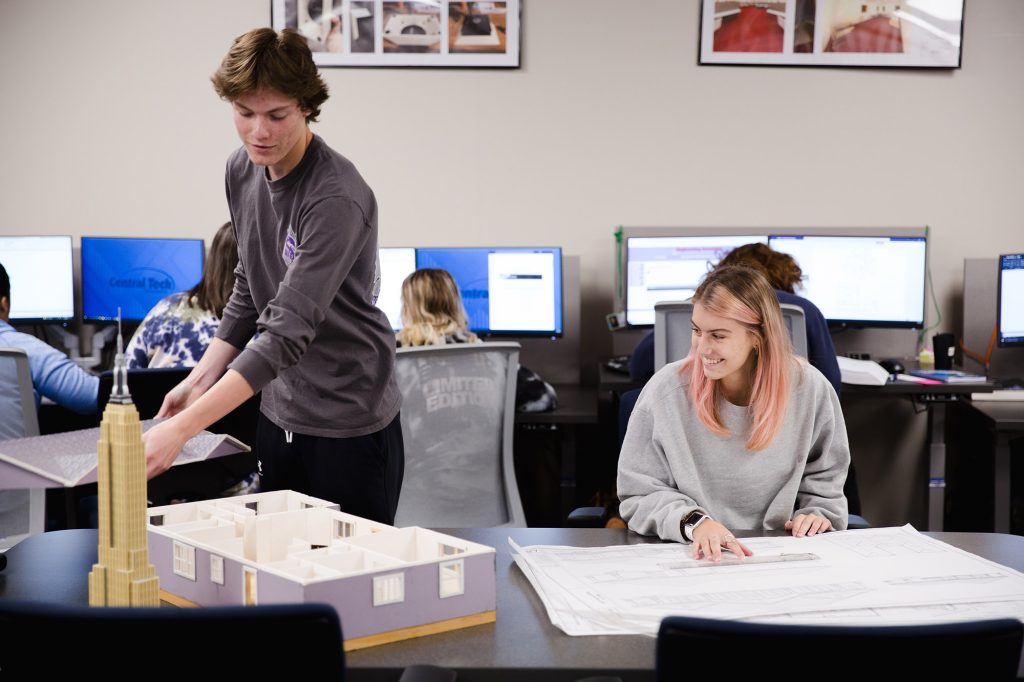
BEFORE ANYTHING IS MADE – IT’S DESIGNED
Did you know, you could not own an Xbox, enjoy an iPhone, or even put on your favorite shoes – without mechanical drafting?
You wouldn’t have a place to live or go to school – without architectural drafting which focuses on residential or commercial design.
Drafting students learn computer-aided design (CAD) software which allows them to create blueprints and floor plans. Using the CAD software these online drawings can be sent to a 3D printer to produce a model or prototype.
But there’s MATH and TECHNICAL STUFF…
Don’t let the fear of math, technicality, or difficulty overwhelm you. You’ll soon discover that it’s simple, relevant math such as reading a tape measure and basic algebra, geometry, and some trigonometry that you can grasp.
We’re here to support you every step of the way!
USE CAD TO CREATE DRAWINGS, ASSEMBLY, AND MODELS IN EVERY INDUSTRY.
Combine your desire for drafting with another interest. Here are a few ideas to get your started:
Be part of the Future.
DRAW BLUEPRINTS FOR TOMORROW’S INVENTIONS.
PROBLEM SOLVERS
MANY STUDENT PROJECTS COME FROM REAL-WORLD ISSUES
PROBLEM: A hand sanitizing bottle pumped too much sanitizer at one time.
SOLUTION: Students created a collar to fit on the pump reducing the quantity dispersed.
PROBLEM: A part on a student wheelchair broke leaving the student unable to attend school.
SOLUTION: Drafting students were able to take the broken part, reverse engineer it, print a prototype on the 3D printer, and fix the wheelchair so the student could return to school.
CAD IS FOR EVERYONE
Drafting students aren’t always young adults beginning their first job.
After years of physical labor, many construction workers, welders, and skilled workers trade in their tool belt for a computer. The days of reading blueprints and building projects are behind them, and the doors to designing projects have just opened. The future is theirs to create.
If you can imagine it, you can create it.
Check out our architectural and mechanical pathways below.
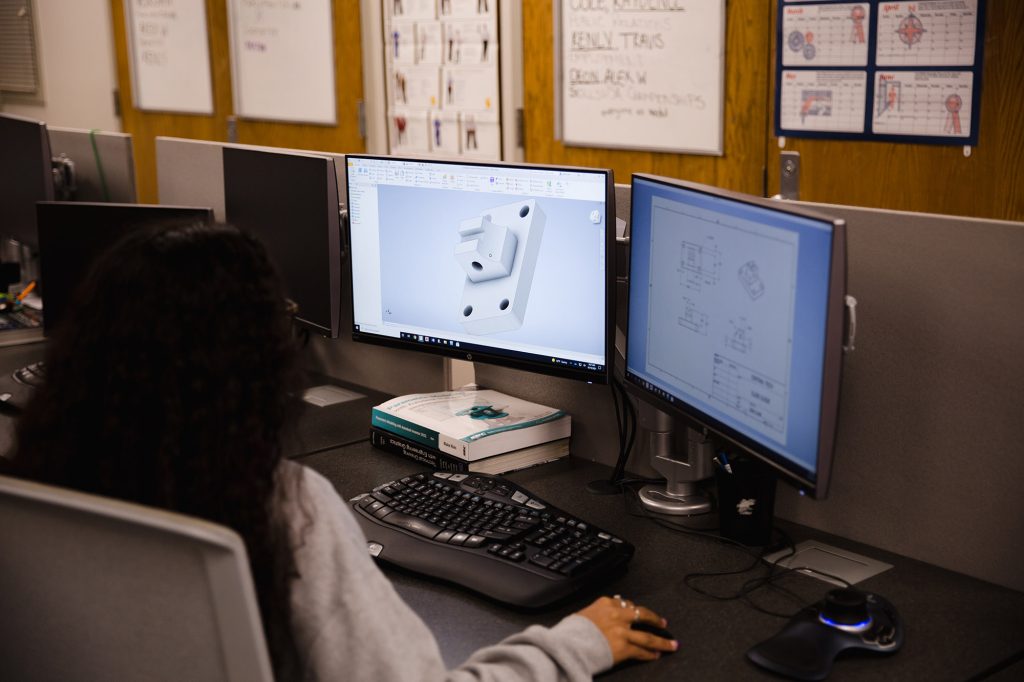

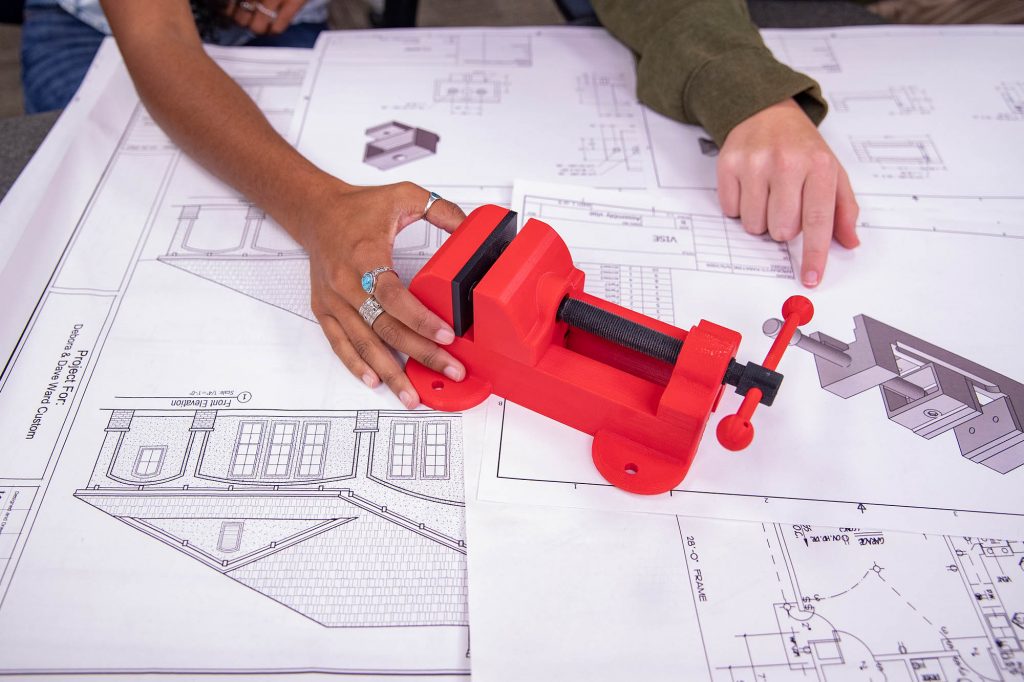

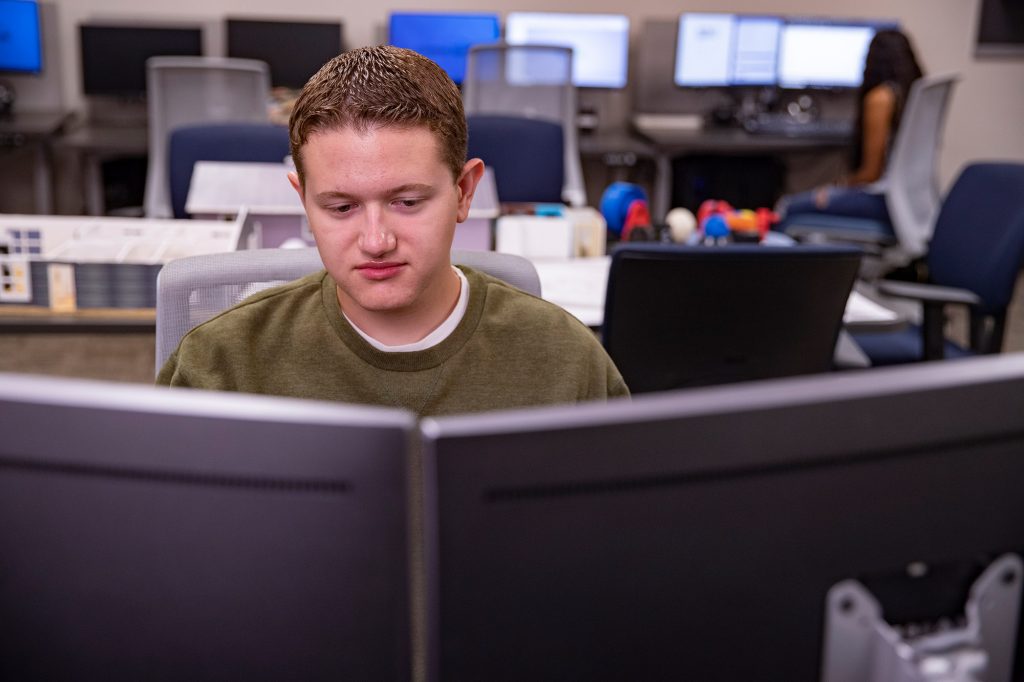

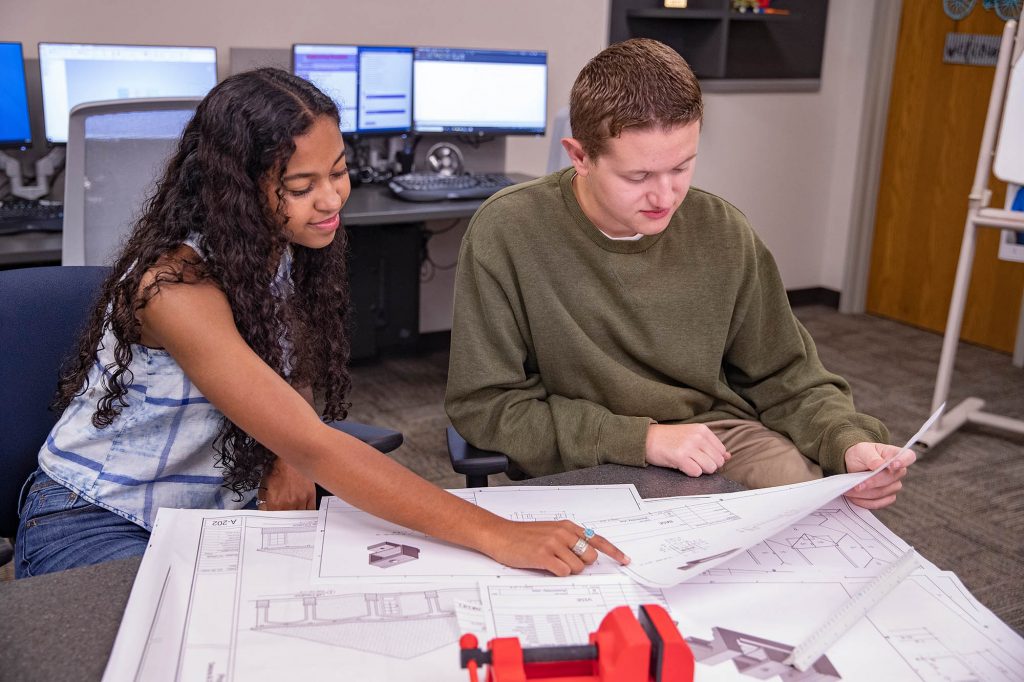

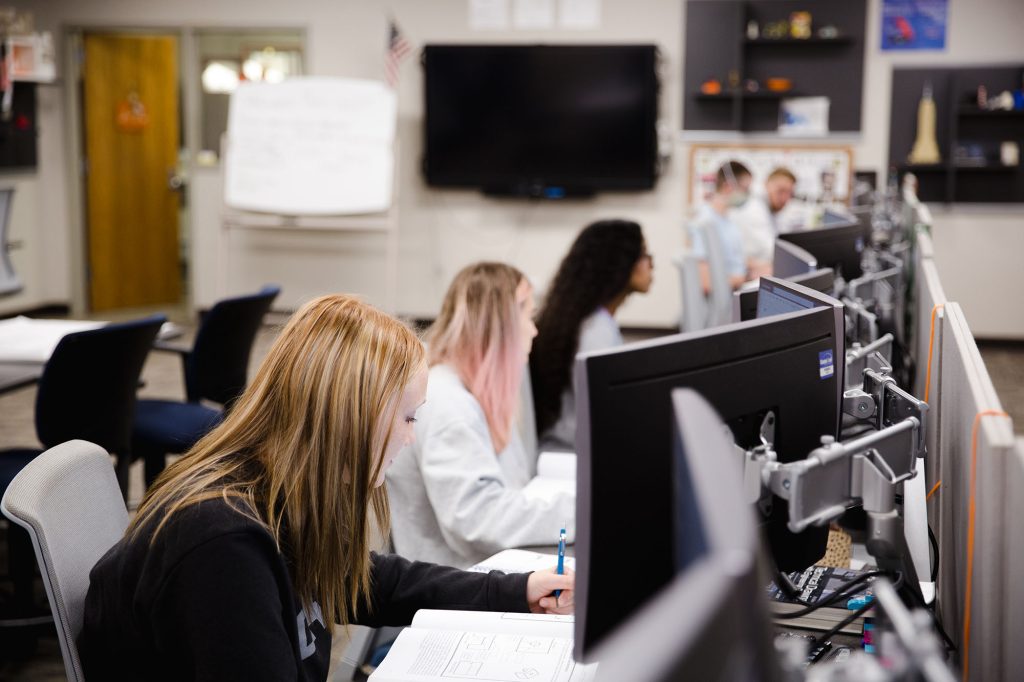

“I graduated from this program and have been successful ever since!”
CAD TECHNICIAN ARCHITECTURAL
PATHWAY
DETAILS
You will be provided with knowledge and skills that will lead to employment and advancement in the field of architectural technology.
You will translate the architect’s design sketches into complete, accurate plans and drawings for construction purposes. You are involved in work requiring knowledge of:
AREAS OF STUDY
FOCUS AREAS
Students learn the latest software including:
CAD TECHNICIAN MECHANICAL
PATHWAY
DETAILS
In this class you will be introduced to the basic concepts of mechanical engineering drawings. You will interpret and apply graphic language, orthographic, dimensions, and sectional views to a mechanical drawing in accordance with professional standards.
In addition, you learn dimensioning terminology and practices including Geometric Dimensioning and Tolerancing. You will be instructed in section views, assembly drawings and trade-specific charts and tables to produce operational plans for the manufacture of mechanical.
AREAS OF STUDY
#centraltechCAD
Computer Aided Drafting students have the perfect way to celebrate National Hot Cocoa Day. ☕
#centraltechCAD #NationalHotCocoaDay
CAD students are hard at work designing this Friday eve. 😮💨
Keep swiping to see their final product!
#centraltechCAD
Celebrating Teacher Appreciation Week! 🎊
JoAnn Baugus tells us her real reward of teaching. ✨
#centraltechedu #centraltechCAD
Our students in the Computer-Aided Drafting class paid a visit to @okstate`s College of Engineering, Architecture, and Technology. 🏢
Do we have future cowboys on our hands?
#centraltechCAD
Be part of the Future. Draw Blueprints for Tomorrow`s Inventions. 🌆
Learn more: centraltech.info/ApplyCAD
#centraltechCAD
You`re looking at the latest Winter Design Challenge champion, Travis Tucker from Hominy High School! A few CAD students had the opportunity to visit @tulsatech where they networked with related companies and other students. Oh, did I mention our champ won a remote-controlled plane! 😏🛩 #centraltechedu #centraltechCAD
Wake me 🆙 before you cocoa! 😋 Happy National Cocoa Day from our CAD class. 🫶 #centraltechedu #centraltechCAD #nationalcocoaday
Are you interested in the ability to design the world? If that`s a no-brainer, Computer Aided Drafting has you covered. 🚫🧠 Get started here and apply now! centraltech.info/CAD #centraltechCAD
CAD and Construction students visited the Oak Grove Baptist Church addition, heard from the construction manager and design specialist, and learned real-world applications of the lessons they learn in the classroom.
#centraltechedu #centraltechCAD #centraltechConstruction
Safety first...CAD students learn how to use a fire extinguisher 🧯
#centraltechCAD
Class projects have started! Computer Aided Drafting kicked off the year by building Lego phone holders.
#centraltechCAD
Thank you Southwest Dairy Farmers for bringing your dairy cow out and educating the Advanced Health Careers, Health Careers, and CAD classes!
#centraltechedu #centraltechAHC #centraltechHC #centraltechCAD
Before anything is made - it’s designed. Students in the Computer-Aided Drafting students design on a computer using CAD. Every industry requires drafters to create technical drawings of products before production, for example, cell phones, houses, game controllers, guitars, skateboards, speakers, tactical gear, and trucks. Students also produce models on the 3D printer.
LEARN MORE > https://bit.ly/3cyPNpO
#centraltechedu #centraltechCAD
During the last week of school, Design Drafting took a trip to the @gathertulsa for a Park Architecture Scavenger Hunt. Their lesson was to identify a variety of architectural features and reflect on how the mission of the park resonates in the design.
#centraltechedu #centraltechCAD #GatherTulsa
Huge thanks to @reed_architecture for giving Design Drafting students the opportunity to tour your office and talk with your staff!
#centraltechedu #centraltechCAD
The excavation simulator at the Business and Industry Services department has been the result of teamwork. Design Drafting student Tanner H. created the blueprints. Other classes that contributed include Welding and Pipeline.
#centraltechedu #centraltechCAD
We love when classes work together for a good cause. This playhouse was designed by last year`s Design Drafting class and built by this year`s Construction class. The playhouse is being donated to CASA of Pawnee and Osage County.
#centraltechedu #centraltechCAD #centraltechConstruction
Problem solved! The Central Tech Clothes Closet, a service for full-time students, was getting a bit cluttered. To help organize, Gaven H., Design Drafting student from Mannford, created several designs/prototypes of tags to help sort and divide sizes until he found one that fit perfectly. Thanks Gaven!
#centraltechedu #centraltechCAD
Celebrating 50 Years in 50 Words - "I attended Health Careers while in high school where I also met and married my best friend, thanks to Central Tech. I then worked as a dental assistant for five years before returning as an adult student and completing the Drafting Program. I’ve been teaching Design Drafting for 20 years." - Jo Ann Baugus, 1999, Drafting Design Instructor #centraltechCAD #centraltechConstruction
“Drafting prepares young adults for the real world.”
More information
Average computer aided drafter salary right here in Creek County is $43,520. Many computer aided drafters have previous experience in jobs such as drafter or design technician. Our graduates enjoy a starting salary around $20/hour.
Most graduates joining the workforce start in the manufacturing or piping industries. We have some students that start their career in commercial architecture, engineering, electrical, civil/survey, municipal, structural, energy, construction, or in steel fabrication. Others attend college majoring in engineering, architecture, or drafting.
- Students: Adult & High School
- Campus: Drumright Only
- Times: Morning, Afternoon, Full Day
- School Year: August-May
Ask about Financial Aid and Scholarship availability.
